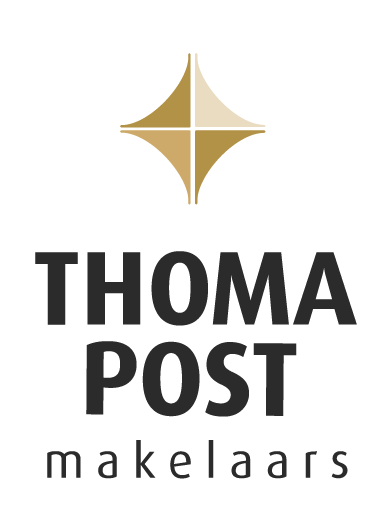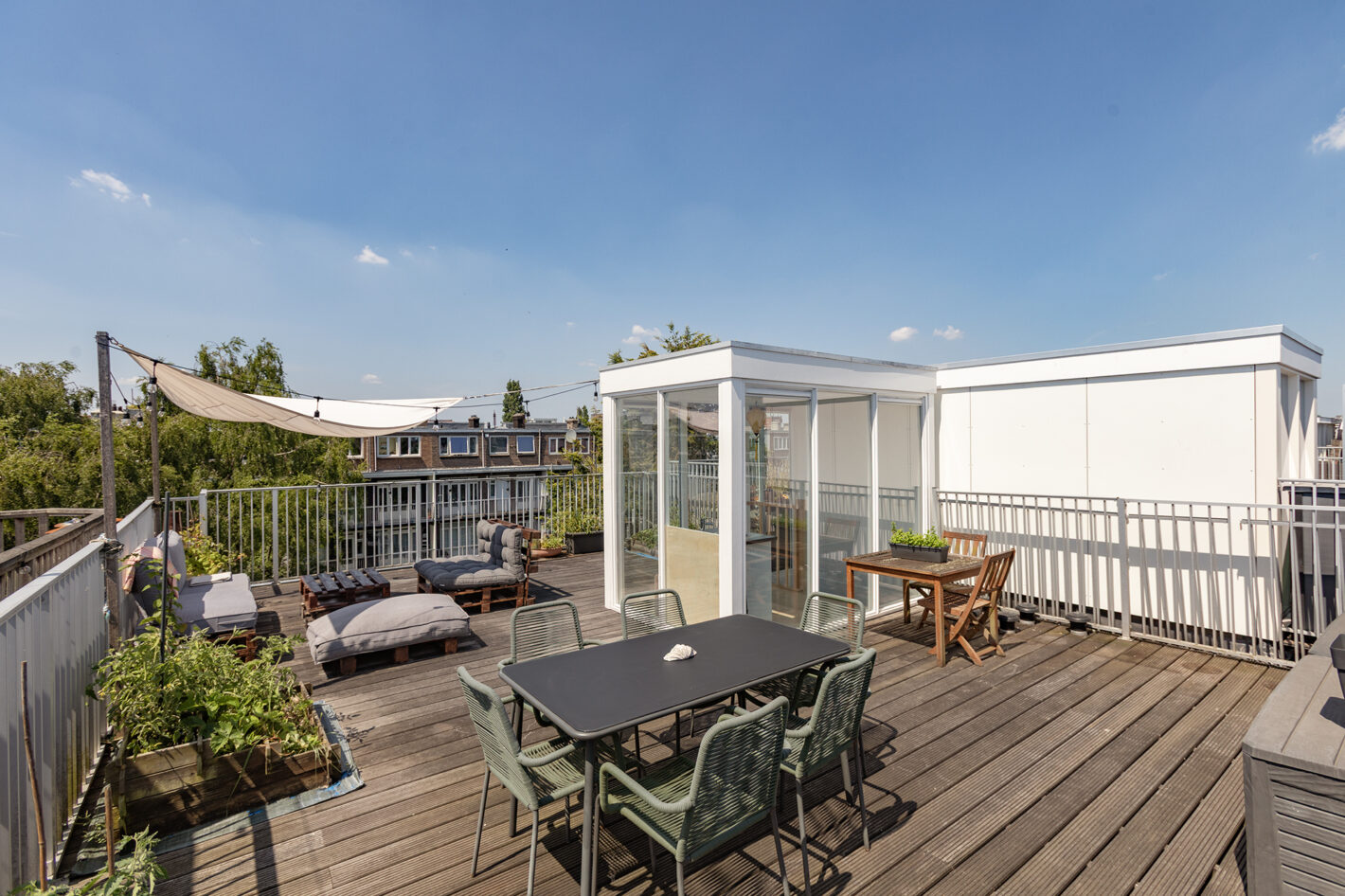*English text below*
In een rustige straat in De Baarsjes, tussen het Erasmuspark en De Hallen, ligt dit charmante 2-kamerappartement van 74 m².
Gelegen op de derde verdieping van een karakteristiek pand uit 1924 met eigen entree vanaf de 2e etage en een royaal dakterras op de vierde verdieping. De woning is in 2018-2019 volledig gerenoveerd en verkeert in uitstekende staat. En het mooiste: de erfpacht is eeuwigdurend afgekocht!
KENMERKEN
• Woonoppervlakte ca. 74 m² (NEN 2580)
• Privé dakterras van ca. 46 m² met zon van ’s ochtends tot zonsondergang
• Eeuwigdurend afgekochte erfpacht, géén canon
• Volledig gerenoveerd in 2018-2019 (incl. CV, elektra, isolatie)
• HR++ beglazing (2023/2024)
• Luxe keuken met kookeiland en bar
• Slaapkamer met en-suite badkamer
• Dakopbouw met spoelbak, elektra en werkruimte
• Energielabel C
• Kleinschalige VvE (servicekosten ca. € 75,-p/m)
WONEN & KOKEN
De woonkamer is licht en ruim, met grote ramen aan de westzijde en een warme eikenhouten vloer. Er is voldoende ruimte voor een zit- en eethoek en een op maat gemaakte inbouwkast zorgt voor extra opbergruimte.
De eigen entree op de tweede verdieping biedt extra privacy en de royale overloop is afgescheiden door een fraaie glazen wand.
De open keuken is een echte blikvanger, voorzien van alle inbouwapparatuur zoals een koelkast, vaatwasser, combi-oven en inductiekookplaat. Het grote kookeiland met bar nodigt uit om samen te koken en borrelen. Alles is strak afgewerkt met oog voor detail.
SLAPEN & BADEN
De ruime slaapkamer aan de oostzijde heeft een rustige uitstraling, een grote inbouwkast en een directe toegang tot de moderne badkamer. De badkamer is voorzien van een inloopdouche, dubbele wastafel, veel bergruimte en een raam voor natuurlijk daglicht.
Separaat toilet met fonteintje.
BUITENLEVEN
Op de vierde verdieping ligt het ruime, zonnige dakterras van ca. 46 m², een unieke buitenruimte midden in de stad. De dakopbouw is praktisch ingericht met een waterpunt, elektra, werkblad én zelfs een uitschuifbaar bureautje: ideaal voor plantenliefhebbers of om in de zomer buiten te werken.
De zon draait hier de hele dag mee, van ’s ochtends tot zonsondergang.
Grenzend aan de keuken is er middels de 2 openslaande deuren toegang tot het fijne balkon.
WOONOPPERVLAKTE
De woonoppervlakte bedraagt ca. 74 m².
De woning is ingemeten volgens de branchebrede meetinstructie gebaseerd op NEN2580. Een meetrapport is beschikbaar.
VVE
De Vereniging van Eigenaars is kleinschalig en bestaat uit 4 leden. De administratie wordt door de leden verzorgd, de maandelijkse servicekosten bedragen € 75,- Er wordt gespaard voor toekomstig onderhoud.
EIGENDOMSSITUATIE
De woning is gelegen op grond van de gemeente Amsterdam, de erfpacht is echter eeuwigdurend afgekocht dus GEEN canon!
LOCATIE
De Van Speijkstraat ligt in de populaire Baarsjes: levendig, groen en goed bereikbaar. Op loopafstand vind je het Erasmuspark, Rembrandtpark en hotspots als Fort Negen, Bar Baarsch, Cafe Cook en De Hallen. Voor de dagelijkse boodschappen zit je zo op de Postjesweg, Jan Evertsenstraat en Kinkerstraat.
Met de fiets ben je in 10 minuten in de Jordaan, De Pijp en de Negen Straatjes. Tram 13 en 19 liggen op 3 minuten lopen, net als bus 18. Parkeren kan in de straat (vergunning) en er zijn meerdere laadpalen beschikbaar.
OPLEVERING
De oplevering van dit appartement is in overleg.
Het kantoor van notaris Hartman LMH is gevraagd de overdracht te verzorgen.
Disclaimer
Deze informatie is zorgvuldig samengesteld. Er wordt vanuit onze kant geen enkele aansprakelijkheid aanvaard voor enige onvolledigheid, onjuistheid of de gevolgen daarvan. Alle opgegeven maten en oppervlakten zijn indicatief.
Ben jij op zoek naar een licht, ruim en stijlvol appartement met een royaal dakterras en zorgeloos eigendom?
Neem contact met ons op voor een bezichtiging – we laten je deze bijzondere woning graag zien.
———————————————————————————————————————————————
This charming 74 m² two-room apartment is located on a quiet street in De Baarsjes, between Erasmuspark and De Hallen.
Located on the third floor of a characteristic building from 1924 with its own entrance from the second floor and a spacious roof terrace on the fourth floor. The property was completely renovated in 2018-2019 and is in excellent condition. And best of all: the ground lease has been bought out in perpetuity!
FEATURES
• Living area approx. 74 m² (NEN 2580)
• Private roof terrace of approx. 46 m² with sun from morning until sunset
• Perpetual leasehold, no ground rent
• Completely renovated in 2018-2019 (including central heating, electricity, insulation)
• HR++ glazing (2023/2024)
• Luxury kitchen with cooking island and bar
• Bedroom with en-suite bathroom
• Roof structure with sink, electricity and workspace
• Energy label C
• Small-scale owners’ association (service costs approx. € 75 per month)
LIVING & COOKING
The living room is light and spacious, with large windows on the west side and warm oak flooring. There is plenty of space for a sitting and dining area, and a custom-made built-in cupboard provides extra storage space.
The private entrance on the second floor offers extra privacy and the spacious landing is separated by an attractive glass wall.
The open kitchen is a real eye-catcher, equipped with all built-in appliances such as a refrigerator, dishwasher, combi-oven and induction hob. The large cooking island with bar invites you to cook and have drinks together. Everything is finished to a high standard with an eye for detail.
SLEEPING & BATHING
The spacious bedroom on the east side has a peaceful atmosphere, a large built-in wardrobe and direct access to the modern bathroom. The bathroom has a walk-in shower, double sink, plenty of storage space and a window for natural daylight.
Separate toilet with washbasin.
OUTDOOR LIVING
On the fourth floor is the spacious, sunny roof terrace of approx. 46 m², a unique outdoor space in the middle of the city. The roof structure is practically furnished with a water point, electricity, worktop and even a pull-out desk: ideal for plant lovers or for working outside in the summer.
The sun shines here all day long, from morning until sunset.
Adjacent to the kitchen, two French doors provide access to the lovely balcony.
LIVING AREA
The living area is approx. 74 m².
The property has been measured in accordance with the industry-wide measurement instructions based on NEN2580. A measurement report is available.
HOMEOWNERS’ ASSOCIATION
The Homeowners’ Association is small-scale and consists of 4 members. The administration is taken care of by the members, the monthly service costs are € 75. Savings are made for future maintenance.
OWNERSHIP SITUATION
The property is located on land owned by the municipality of Amsterdam, but the ground lease has been bought out in perpetuity, so there is NO ground rent!
LOCATION
Van Speijkstraat is located in the popular Baarsjes neighbourhood: lively, green and easily accessible. Within walking distance you will find Erasmuspark, Rembrandtpark and hotspots such as Fort Negen, Bar Baarsch, Cafe Cook and De Hallen. For your daily shopping, you can quickly reach Postjesweg, Jan Evertsenstraat and Kinkerstraat.
By bike, you can reach the Jordaan, De Pijp and the Nine Streets in 10 minutes. Tram 13 and 19 are a 3-minute walk away, as is bus 18. Parking is available on the street (permit required) and there are several charging stations available.
DELIVERY
In consultation.
Transfer will be handled by Hartman LMH Notary.
Disclaimer
This information has been carefully compiled. We accept no liability for any incompleteness, inaccuracy or the consequences thereof. All specified sizes and surfaces are indicative.
Are you looking for a light, spacious and stylish apartment with a generous roof terrace and carefree ownership?
Contact us for a viewing – we would be happy to show you this special property.








