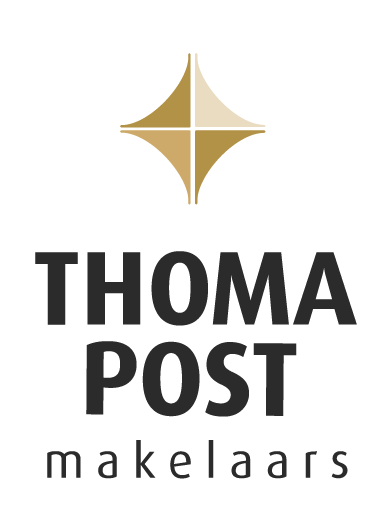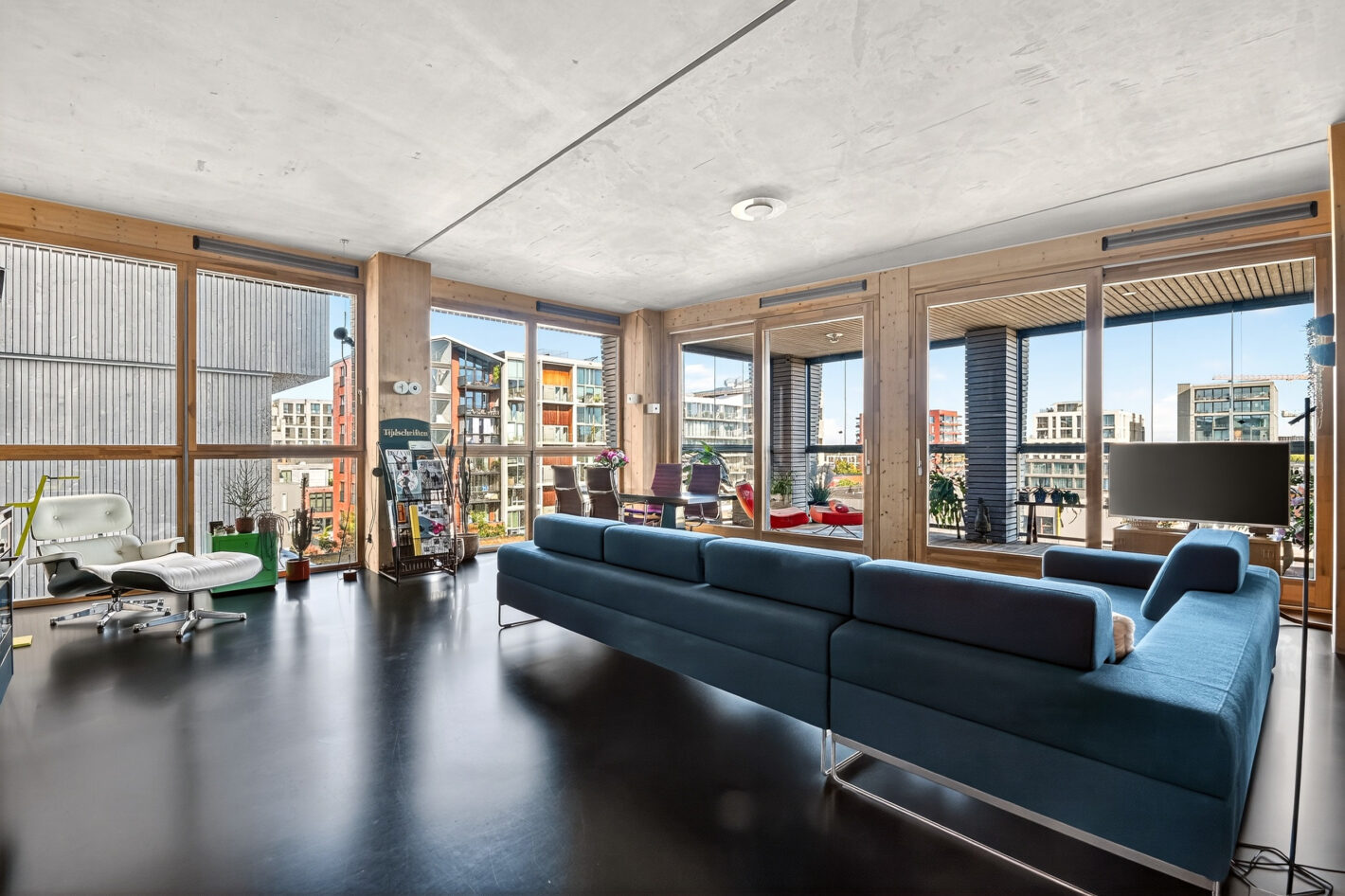***English Below***
Fonteinkruidstraat 84 – Unieke loftwoning van 96 m² met zee van licht en eindeloze mogelijkheden!
Stap binnen in deze bijzondere loft waar wonen, leven en genieten samenkomen in één open geheel. De woning ademt ruimte dankzij de riante plafondhoogte van 3 meter en de volledige glazen gevel met schuifpuien die zorgen voor een prachtige lichtinval en een directe verbinding met buiten.
Het open karakter maakt deze woning zo uniek. Het bed en bad staan vrij, waardoor je dat echte loftgevoel ervaart: modern, gedurfd en inspirerend. Tegelijkertijd biedt dit de ideale basis voor wie zijn of haar eigen woonvisie wil realiseren. Met een paar ingrepen creëer je eenvoudig één of meerdere kamers, zonder af te doen aan de bijzondere ruimtelijkheid die dit appartement zo aantrekkelijk maakt.
Hier woon je niet in een standaard appartement, maar in een karaktervolle loft die uitnodigt om je eigen stempel te drukken. Of je nu houdt van de open, moderne loftstijl of juist droomt van het inrichten naar je eigen woonwensen: hier kan het allebei.
HIGHLIGHTS
– Woonoppervlak 96m²
– Loggia van 32 m² op het noordwesten met ochtend- én avondzon
– Plafondhoogte van 3 meter
– Bouwjaar 2019, oplevering 2020
– Vrijstaand Piet Boon bad en Cocoon kranen
– Vloerverwarming door de hele woning (elektrisch + warm water)
– Op maat gemaakte zwevende keuken (2020) met inductie, combi-oven, vaatwasser en Quooker
– Badkamer met inloopdouche en apart toilet
– Industriële details (betonlook en betonnen plafond) gecombineerd met warme houten kozijnen en pilaren
– Extra geïsoleerde wanden – volledig geluiddicht richting buren
– HR++ beglazing en energielabel A
– 6 zonnepanelen voor privégebruik (2019)
– Eigen parkeerplaats in afgesloten parkeergarage (mogelijkheid tot laadpaal)
– Aparte fietsgarage met 4 toegewezen plekken
– Inpandige berging
– Actieve VvE, professioneel beheerd, met gezond reservefonds (€186.443 per 01-01-2025)
– Servicekosten: € 251,- per maand
– Erfpacht afgekocht t/m 2046, overstap naar eeuwigdurende erfpacht onder gunstige voorwaarden reeds aangevraagd
– Duurzaam gebouw (EPC 0,2) en circulair gebouwd
WONEN
De loft is één open geheel, met hoge ramen van vloer tot plafond die zorgen voor een zee van daglicht. De huidige indeling combineert wonen, slapen en werken in één vloeiende ruimte, en biedt volop mogelijkheden om een eigen draai te geven.
KOKEN
De zwevende keuken is strak vormgegeven en volledig op maat gemaakt. Met moderne inbouwapparatuur (inductiekookplaat, combi-oven, vaatwasser, Quooker) is koken hier zowel praktisch als stijlvol.
SLAPEN & BADKAMER
In het hart van de woning vind je een sfeervolle slaaphoek en een luxe vrijstaand bad. De aparte badkamer beschikt over een ruime inloopdouche en een separaat toilet.
BUITENRUIMTE
De loggia van 32 m² voelt als een verlengde van de woonkamer. Dankzij de glazen schuifwanden bepaal je zelf hoe open of beschut je de ruimte wilt gebruiken, waardoor je hier van vroeg in het voorjaar tot laat in de herfst comfortabel kunt zitten.
De loggia is volledig functioneel ingericht, met onder andere elektriciteit en een wateraansluiting. Hierdoor is het niet alleen een heerlijke plek om te ontspannen of te eten, maar ook uitstekend bruikbaar als verlengde leefruimte gedurende een groot deel van het jaar. Creëer je eigen binnen- en buiten gevoel door grote raampanelen die naar eigen wens te open en te sluiten zijn.
GEBOUW
Top-Up is een innovatief en duurzaam woonconcept, ontworpen door FRANTZEN et al architecten. Het gebouw is circulair en modulair gebouwd en heeft meerdere architectuurprijzen gewonnen, waaronder de Green GOOD DESIGN Award (2021) en de Gouden Piramide (2018).
BUURT
Buiksloterham is één van de meest vooruitstrevende stadswijken van Amsterdam. Je woont hier rustig aan het water, vlak bij de creatieve drijvende woonwijk Schoonschip en toch binnen 15 minuten in de binnenstad. In de directe omgeving vind je gezellige horeca (o.a. Café Papillion, Bacalar en De Ceuvel), musea (Eye, STRAAT, NXT Museum), sportfaciliteiten en groene parken. Ook het OV is uitstekend: de bushalte ligt om de hoek, de pont naar het centrum bereik je in enkele minuten, en de Noord/Zuidlijn ligt op loopafstand.
VvE & SERVICE
De Vereniging van Eigenaars bestaat uit 27 appartementen en wordt professioneel beheerd. Er is een meerjaren onderhoudsplan tot 2071 en een ruim reservefonds. De maandelijkse bijdrage bedraagt € 251,-
ERFPACHT
De erfpacht is afgekocht tot 15 mei 2046. Er is bovendien tijdig een aanvraag gedaan voor overstap naar eeuwigdurende erfpacht onder de gunstige voorwaarden van 2019.
OPLEVERING
In overleg.
…………………………………………………………………………………………………………………………………………………………………………………………………..
Fonteinkruidstraat 84 – Unique Loft Apartment of 96 m² with Abundant Light and Endless Possibilities!
Step into this extraordinary loft where living, life, and enjoyment come together in one open space. The home breathes openness thanks to the generous ceiling height of 3 meters and the fully glazed façade with sliding doors that provide stunning natural light and a direct connection to the outdoors.
The open character makes this home truly unique. The bed and bath are freestanding, giving you that authentic loft feeling: modern, bold, and inspiring. At the same time, it offers the perfect canvas for anyone who wants to create their own vision of living. With just a few adjustments, you can easily create one or more rooms, without compromising the exceptional spaciousness that makes this apartment so attractive.
Here, you don’t live in a standard apartment, but in a characterful loft that invites you to make it your own. Whether you prefer the open, modern loft style or dream of customizing it entirely to your personal wishes: here, both are possible.
HIGHLIGHTS
– Living area: 96 m²
– Loggia of 32 m² facing northwest with both morning and evening sun
– Ceiling height of 3 meters
– Built in 2019, delivered in 2020
– Freestanding Piet Boon bathtub and Cocoon faucets
– Underfloor heating throughout (electric + hot water)
– Custom-made floating kitchen (2020) with induction, combi-oven, dishwasher, and Quooker
– Bathroom with walk-in shower and separate toilet
– Industrial details (concrete look and exposed concrete ceiling) combined with warm wooden window frames and pillars
– Extra insulated walls – completely soundproof towards neighbors
– HR++ glazing and energy label A
– 6 private solar panels (2019)
– Private parking space in secured garage (possibility of charging station)
– Separate bike storage with 4 assigned spaces
– Indoor storage room
– Active Homeowners’ Association (VvE), professionally managed, with a healthy reserve fund (€186,443 as of 01-01-2025)
– Service costs: € 251 per month
– Leasehold paid off until 2046, application for perpetual leasehold under favorable conditions already submitted
– Sustainable building (EPC 0.2) and circular construction
LIVING
The loft is one open space, with floor-to-ceiling windows providing abundant daylight. The current layout combines living, sleeping, and working in one seamless flow, while offering plenty of opportunities to adapt it to your own style.
COOKING
The floating kitchen is sleekly designed and fully custom-made. With modern built-in appliances (induction cooktop, combi-oven, dishwasher, Quooker), cooking here is both practical and stylish.
SLEEPING & BATHROOM
At the heart of the home, you’ll find a cozy sleeping area and a luxurious freestanding bathtub. The separate bathroom includes a spacious walk-in shower and a separate toilet.
OUTDOOR SPACE
The 32 m² loggia feels like an extension of the living room. Thanks to the glass sliding walls, you decide how open or sheltered you want the space to be, making it comfortable to use from early spring to late autumn.
The loggia is fully functional, with electricity and a water connection. This makes it not only a wonderful place to relax or dine, but also a highly usable extension of the living area throughout most of the year. Create your own indoor-outdoor feeling with the large sliding panels that can be opened or closed to your liking.
BUILDING
Top-Up is an innovative and sustainable residential concept, designed by FRANTZEN et al architects. The building is circular and modularly constructed, and has won multiple architecture awards, including the Green GOOD DESIGN Award (2021) and the Gouden Piramide (2018).
NEIGHBORHOOD
Buiksloterham is one of Amsterdam’s most progressive districts. You live here peacefully by the water, close to the creative floating neighborhood Schoonschip, yet within 15 minutes you are in the city center. In the immediate surroundings you’ll find cozy restaurants and cafés (e.g. Café Papillion, Bacalar, and De Ceuvel), museums (Eye, STRAAT, NXT Museum), sports facilities, and green parks. Public transport is excellent: the bus stop is around the corner, the ferry to the city center is only minutes away, and the North/South metro line is within walking distance.
VvE & SERVICE
The Homeowners’ Association consists of 27 apartments and is professionally managed. There is a long-term maintenance plan until 2071 and a well-filled reserve fund. The monthly contribution is € 251.
LEASEHOLD
The leasehold has been paid off until May 15, 2046. Additionally, a timely application was submitted for perpetual leasehold under the favorable conditions of 2019.
DELIVERY
In consultation.






